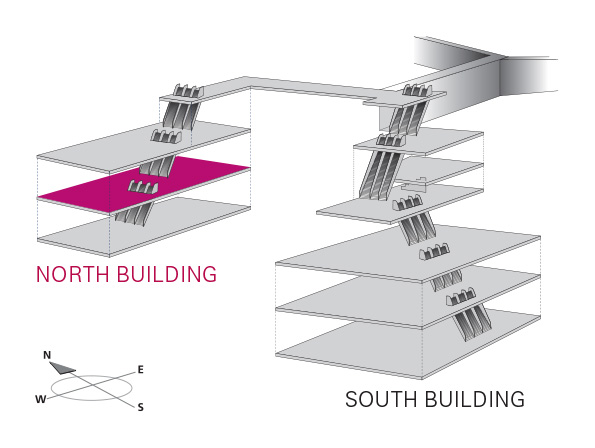Colour Coding
- Meeting Space
- Pre-function Space

Current Level

Capacity Number Information
*Capacities do not take into account space required for A/V equipment, food and beverage service, staging, and operable walls.
1Theatre setup numbers include a head table.
2Classroom setup: 3 people per table (6' x 1.5')
3Banquet setup: 10 people per round table (66')
Select the rooms you are interested in by clicking on the individual rooms above or below
| Room NumberClick for more details | Usable Area | Capacities* | ||||
| SQ Feet | SQ Metres | Theatre | Classroom | Banquet | Reception | |
| 201A | 700 | 65 | 59 | 36 | 50 | 70 |
| 201B | 840 | 78 | 76 | 46 | 60 | 84 |
| 201C | 775 | 72 | 70 | 42 | 60 | 77 |
| 201D | 930 | 86.4 | 100 | 56 | 80 | 93 |
| 201E | 625 | 58.1 | 54 | 30 | 50 | 63 |
| 201F | 750 | 69.7 | 76 | 40 | 60 | 75 |
| 201 | 4,620 | 429.2 | 436 | 252 | 400 | 462 |
| 202A | 780 | 72.5 | 66 | 39 | 60 | 78 |
| 202B | 1,020 | 94.7 | 93 | 59 | 90 | 102 |
| 202C | 702 | 65.2 | 60 | 33 | 50 | 70 |
| 202D | 918 | 85.3 | 84 | 52 | 80 | 92 |
| 202 | 3,420 | 317.7 | 343 | 187 | 250 | 342 |
| 203A | 728 | 67.1 | 65 | 39 | 50 | 73 |
| 203B | 1,036 | 96.1 | 100 | 60 | 90 | 104 |
| 203C | 650 | 60 | 51 | 30 | 50 | 65 |
| 203D | 925 | 85.9 | 85 | 50 | 80 | 92 |
| 203 | 3,339 | 309.1 | 318 | 180 | 250 | 340 |
| 204 | 2,150 | 203.7 | 160 | 93 | 160 | 215 |
| 205A | 945 | 87.7 | 90 | 55 | 80 | 95 |
| 205B | 1,026 | 95.1 | 105 | 60 | 90 | 102 |
| 205C | 1,015 | 94.2 | 100 | 55 | 90 | 101 |
| 205D | 1,102 | 102.1 | 120 | 65 | 90 | 110 |
| 205 | 4,088 | 379.1 | 415 | 250 | 340 | 414 |
| 206A | 972 | 90.2 | 85 | 50 | 80 | 97 |
| 206B | 1,080 | 100 | 95 | 60 | 90 | 108 |
| 206C | 1,152 | 107.8 | 112 | 65 | 90 | 115 |
| 206D | 1,280 | 119.7 | 128 | 65 | 90 | 128 |
| 206E | 972 | 90.2 | 91 | 52 | 80 | 97 |
| 206F | 1,080 | 100 | 102 | 62 | 90 | 108 |
| 206 | 6,536 | 607.9 | 615 | 366 | 520 | 646 |
| 205-206 | 10,624 | 987 | 1030 | 618 | 880 | 1060 |

