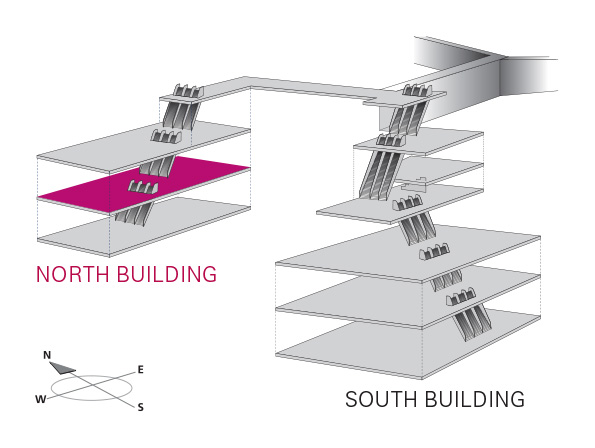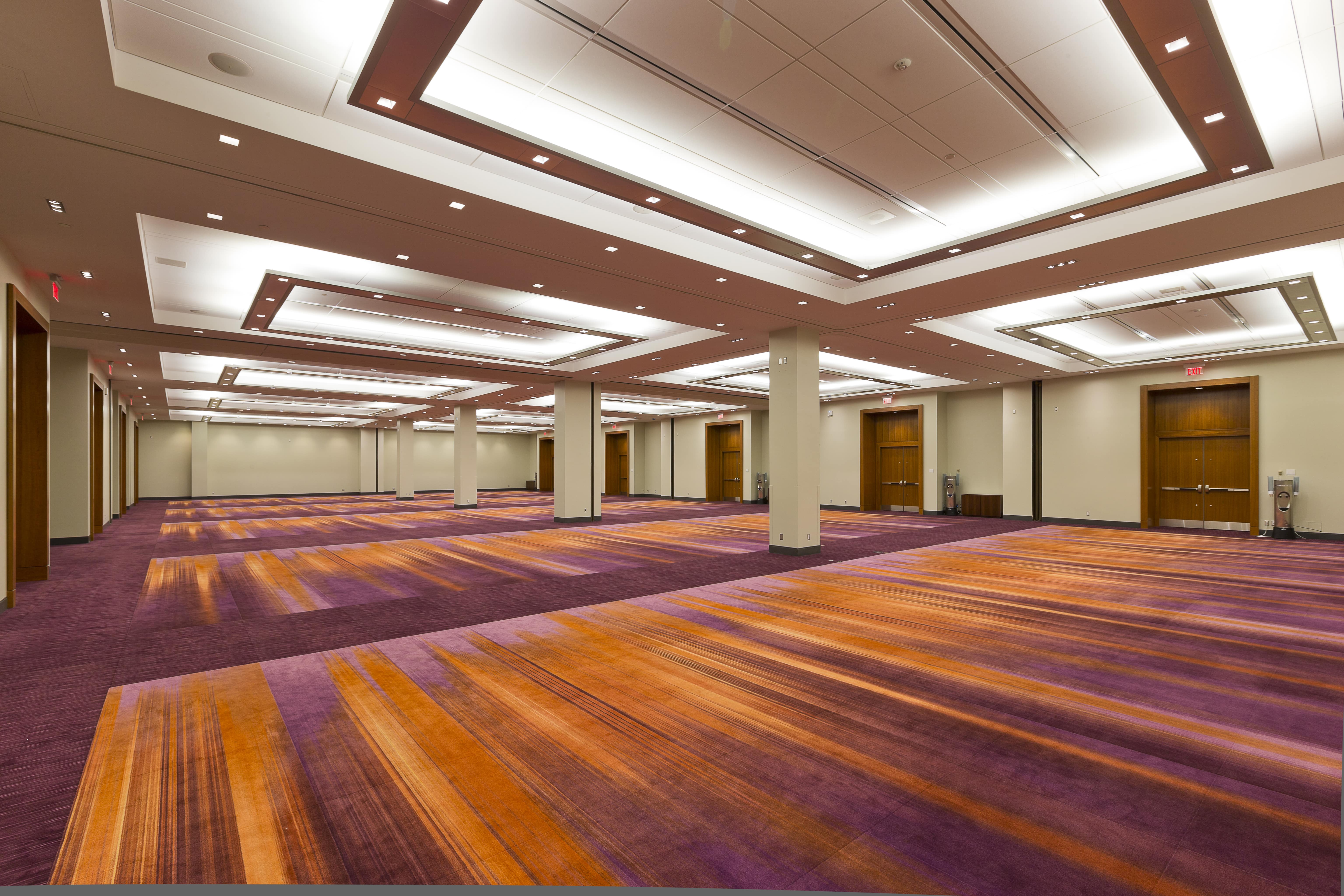Level 200
Current Level

Space Name: 206E - Meeting Space
Description
This fully carpeted meeting space is located on the east side of the North Building and is in close proximity to both Guest Services as well as an indoor connection to the Intercontinental Hotel. This flexible area can be separated via operable walls into multiple individual rooms.

| Room Number |
Dimensions (DXW) | Usable Area | Ceiling Height | 10x10 Booths |
Capacities* | ||||||
| Feet | Metres | SQ Feet | SQ Metres | Feet | Metres | Theatre | Classroom | Banquet | Reception | ||
| 205A | 35 x 27 | 10.7 x 8.2 | 945 | 87.7 | 14 | 4.3 | 90 | 55 | 80 | 95 | |
|
|
Download available floorplans |
||||||||||
| 205B | 38 x 27 | 11.6 x 8.2 | 1,026 | 95.1 | 14 | 4.3 | 105 | 60 | 90 | 102 | |
|
|
Download available floorplans |
||||||||||
| 205C | 35 x 29 | 10.7 x 8.8 | 1,015 | 94.2 | 14 | 4.3 | 100 | 55 | 90 | 101 | |
|
|
Download available floorplans |
||||||||||
| 205D | 38 x 29 | 11.6 x 8.8 | 1,102 | 102.1 | 14 | 4.3 | 120 | 65 | 90 | 110 | |
|
|
Download available floorplans |
||||||||||
| 205 | 73 x 56 | 22.2 x 17.0 | 4,088 | 379.1 | 14 | 4.3 | 415 | 250 | 340 | 414 | |
|
|
Download available floorplans |
||||||||||
| 206A | 36 x 27 | 11.0 x 8.2 | 972 | 90.2 | 14 | 4.3 | 85 | 50 | 80 | 97 | |
|
|
Download available floorplans |
||||||||||
| 206B | 40 x 27 | 12.2 x 8.2 | 1,080 | 100 | 14 | 4.3 | 95 | 60 | 90 | 108 | |
|
|
Download available floorplans |
||||||||||
| 206C | 36 x 32 | 11.0 x 9.8 | 1,152 | 107.8 | 14 | 4.3 | 112 | 65 | 90 | 115 | |
|
|
Download available floorplans |
||||||||||
| 206D | 40 x 32 | 12.2 x 9.8 | 1,280 | 119.7 | 14 | 4.3 | 128 | 65 | 90 | 128 | |
|
|
Download available floorplans |
||||||||||
| 206E | 36 x 27 | 11.0 x 8.2 | 972 | 90.2 | 14 | 4.3 | 91 | 52 | 80 | 97 | |
|
|
Download available floorplans |
||||||||||
| 206F | 40 x 27 | 12.2 x 8.2 | 1,080 | 100 | 14 | 4.3 | 102 | 62 | 90 | 108 | |
|
|
Download available floorplans |
||||||||||
| 206 | 76 x 86 | 23.1 x 26.1 | 6,536 | 607.9 | 14 | 4.3 | 615 | 366 | 520 | 646 | |
|
|
Download available floorplans |
||||||||||
| 205-206 | 76 x 142 | 23.1 x 43.1 | 10,624 | 987 | 14 | 4.3 | 1030 | 618 | 880 | 1060 | |
|
|
Download available floorplans |
||||||||||

