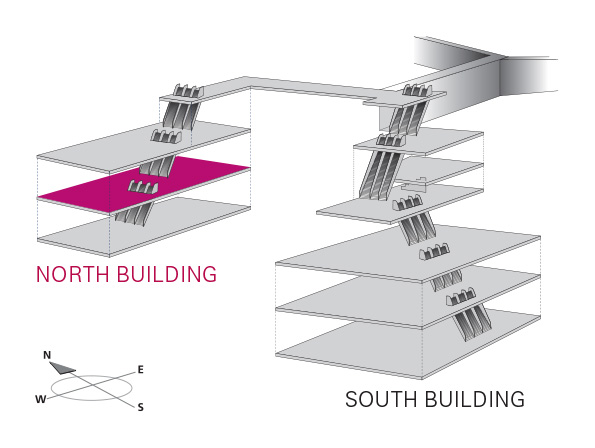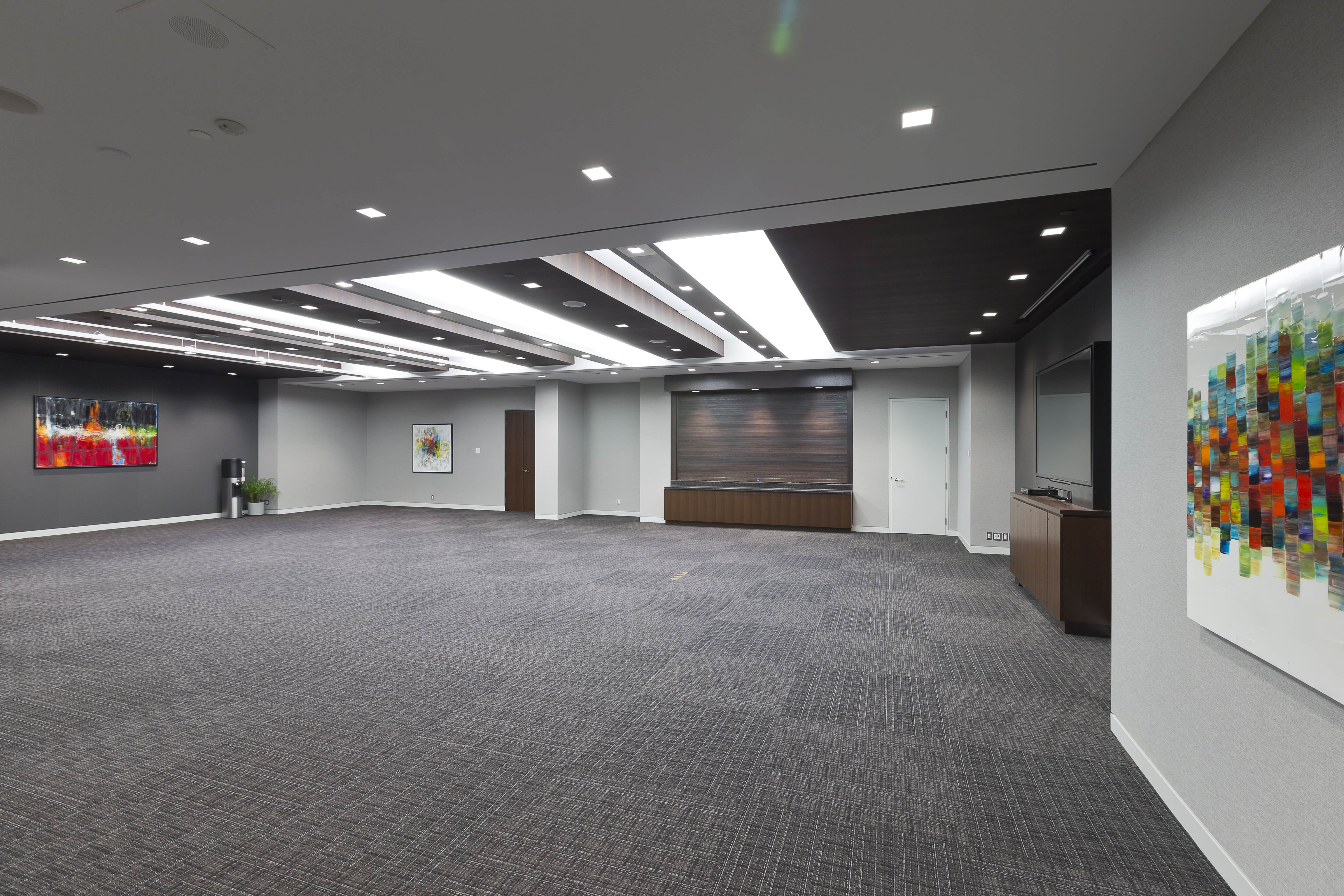Level 200
Current Level

Space Name: 204 - Meeting Space
Description
A dynamic meeting space that may serve easily as a VIP Boardroom, the Summit Room can accommodate a variety of set-ups and is complete with an ensuite washroom. Fully carpeted and adorned with stunning works of art from a neighbouring downtown gallery, this room brings subtle yet memorable character to events.

| Room Number |
Dimensions (DXW) | Usable Area | Ceiling Height | 10x10 Booths |
Capacities* | ||||||
| Feet | Metres | SQ Feet | SQ Metres | Feet | Metres | Theatre | Classroom | Banquet | Reception | ||
| 204 | 43 x 50 | 13.1 x 15.2 | 2,150 | 203.7 | 14 | 4.3 | 160 | 93 | 160 | 215 | |
|
|
Download available floorplans |
||||||||||

