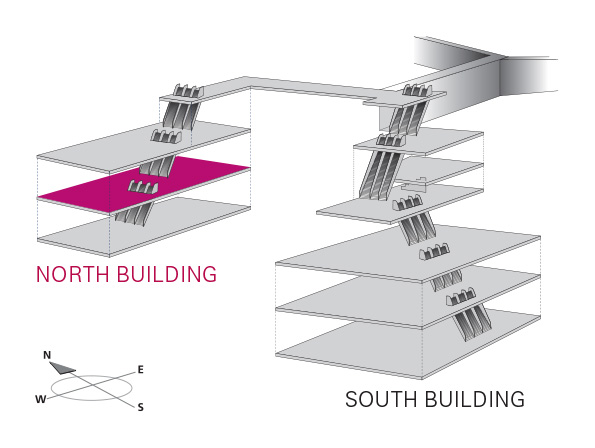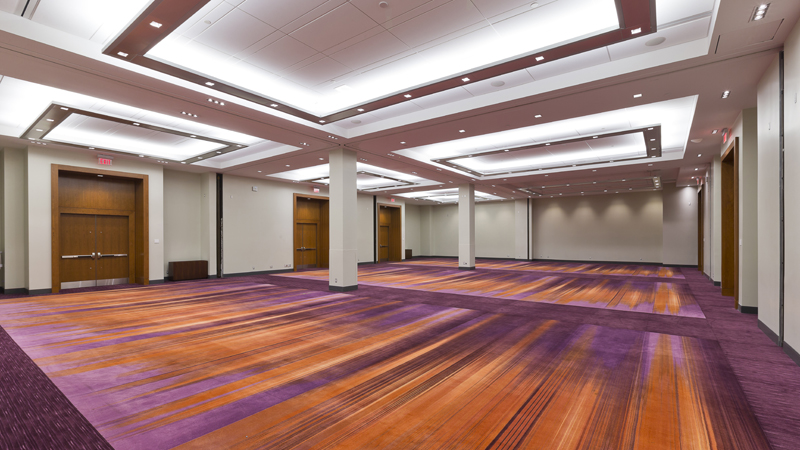Level 200
Current Level

Space Name: 201B - Meeting Space
Description
Part of our 200 series rooms, this flexible meeting space on the west end of the floor can accommodate a variety of room set-ups.

| Room Number |
Dimensions (DXW) | Usable Area | Ceiling Height | 10x10 Booths |
Capacities* | ||||||
| Feet | Metres | SQ Feet | SQ Metres | Feet | Metres | Theatre | Classroom | Banquet | Reception | ||
| 201A | 25 x 28 | 7.6 x 8.5 | 700 | 65 | 14 | 4.3 | 59 | 36 | 50 | 70 | |
|
|
Download available floorplans |
||||||||||
| 201B | 30 x 28 | 9.1 x 8.5 | 840 | 78 | 14 | 4.3 | 76 | 46 | 60 | 84 | |
|
|
Download available floorplans |
||||||||||
| 201C | 25 x 31 | 7.6 x 9.5 | 775 | 72 | 14 | 4.3 | 70 | 42 | 60 | 77 | |
|
|
Download available floorplans |
||||||||||
| 201D | 30 x 31 | 9.1 x 9.5 | 930 | 86.4 | 14 | 4.3 | 100 | 56 | 80 | 93 | |
|
|
Download available floorplans |
||||||||||
| 201E | 25 x 25 | 7.6 x 7.6 | 625 | 58.1 | 14 | 4.3 | 54 | 30 | 50 | 63 | |
|
|
Download available floorplans |
||||||||||
| 201F | 30 x 25 | 9.1 x 7.6 | 750 | 69.7 | 14 | 4.3 | 76 | 40 | 60 | 75 | |
|
|
Download available floorplans |
||||||||||
| 201 | 55 x 84 | 16.8 x 25.6 | 4,620 | 429.2 | 14 | 4.3 | 436 | 252 | 400 | 462 | |
|
|
Download available floorplans |
||||||||||

