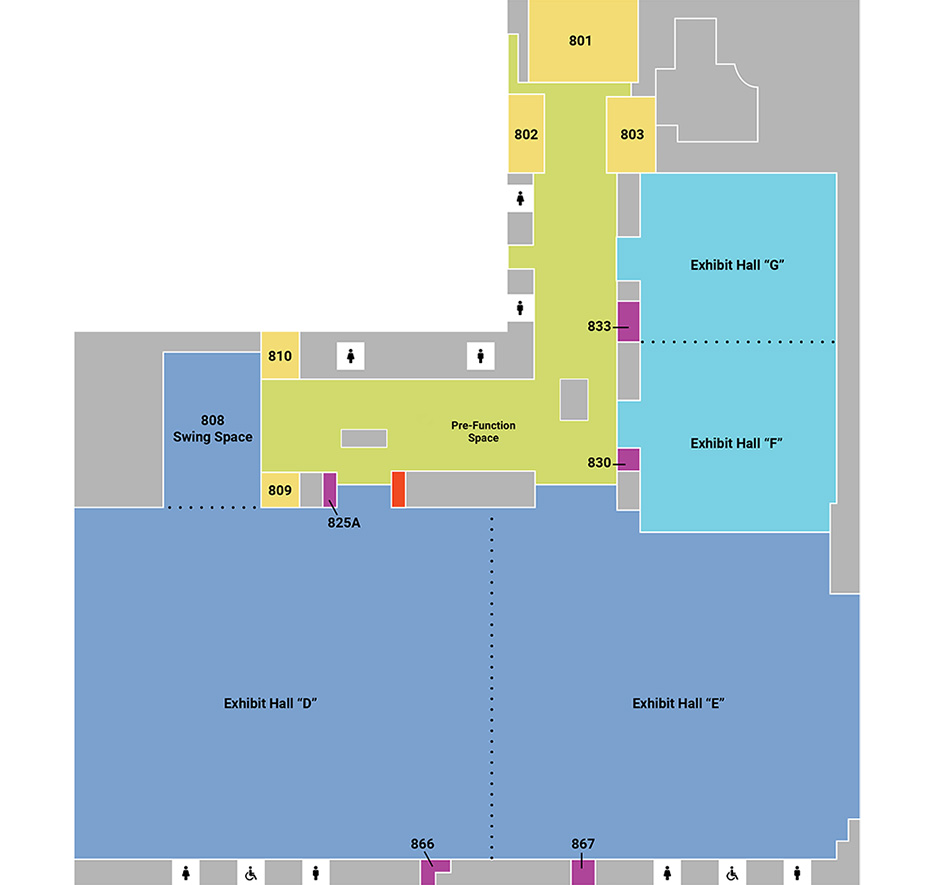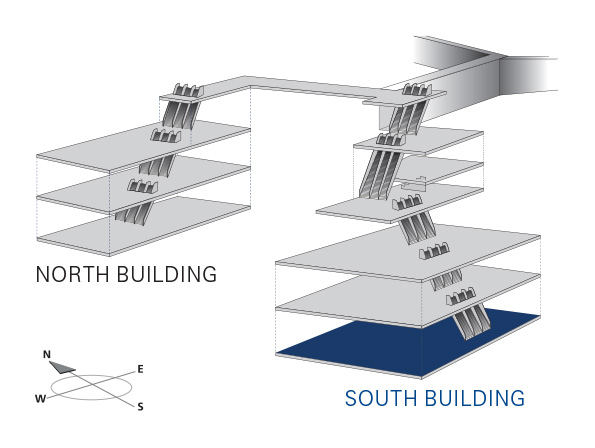Colour Coding
- Meeting Space
- Exhibit/Ballroom Space
- Show Offices
- Pre-function Space
- Customs & Business Services

Current Level

Capacity Number Information
*Capacities do not take into account space required for A/V equipment, food and beverage service, staging, and operable walls.
1Theatre setup numbers include a head table.
2Classroom setup: 3 people per table (6' x 1.5')
3Banquet setup: 10 people per round table (66')
Select the rooms you are interested in by clicking on the individual rooms above or below
| Room NumberClick for more details | Usable Area | Capacities* | ||||
| SQ Feet | SQ Metres | Theatre | Classroom | Banquet | Reception | |
| 801A | 2,912 | 270.5 | 325 | 190 | 240 | 294 |
| 801B | 2,936 | 272.5 | 320 | 190 | 240 | 294 |
| 801 | 5,848 | 543.3 | 660 | 390 | 470 | 588 |
| 802A | 918 | 85.3 | 77 | 41 | 50 | 92 |
| 802B | 918 | 85.3 | 78 | 41 | 50 | 92 |
| 802 | 1,836 | 170.6 | 179 | 102 | 120 | 184 |
| 803A | 1,335 | 124 | 120 | 73 | 90 | 134 |
| 803B | 1,335 | 124 | 120 | 72 | 90 | 134 |
| 803 | 2,670 | 248 | 273 | 168 | 180 | 268 |
| 809 | 957 | 88.9 | 88 | 50 | 60 | 99 |
| 810 | 1,185 | 110.1 | 116 | 64 | 70 | 121 |
| Hall D | 100,000 | 9,300 | 3,282 | 3,282 | 3,282 | 3,282 |
| Hall E | 100,000 | 9,300 | 3,282 | 3,282 | 3,282 | 3,282 |
| Hall DE | 200,000 | 18,600 | 6,564 | 6,564 | 6,564 | 6,564 |
| Hall F | 25,000 | 2,323 | 2,400 | 1,770 | 1,910 | 2,400 |
| Hall G | 25,000 | 2,323 | 2,400 | 1,798 | 1,940 | 2,400 |
| Hall FG | 50,000 | 4,646 | 4,800 | 3,270 | 3,810 | 4,800 |
| Hall DEFG | 250,000 | 23,246 | ||||
| 808 Swing Space | 9325 | 866.3 | N/A | N/A | N/A | N/A |
| Hall DEFG & 808 | 259,325 | 24,112.3 | N/A | N/A | N/A | N/A |
| 825A | 252 | 23 | N/A | N/A | N/A | N/A |
| 830 | 306 | 28.6 | N/A | N/A | N/A | N/A |
| 833 | 432 | 40.2 | N/A | N/A | N/A | N/A |
| 866 | 340 | 31.7 | N/A | N/A | N/A | N/A |
| 867 | 357 | 33.3 | N/A | N/A | N/A | N/A |
† When using Exhibit Halls D, E, F & G together without operable walls.
‡ When using Exhibit Halls D, E, F & G and Swing Space together without operable walls.

