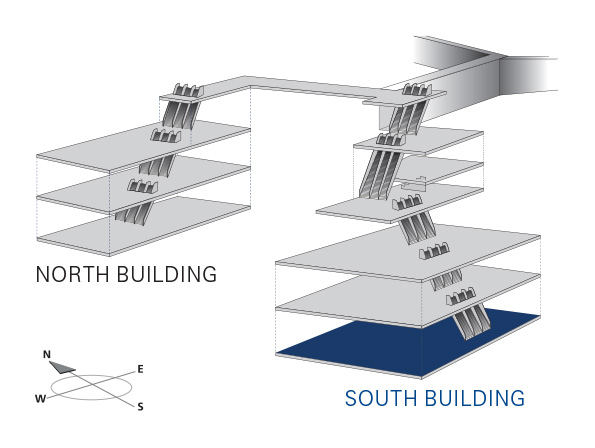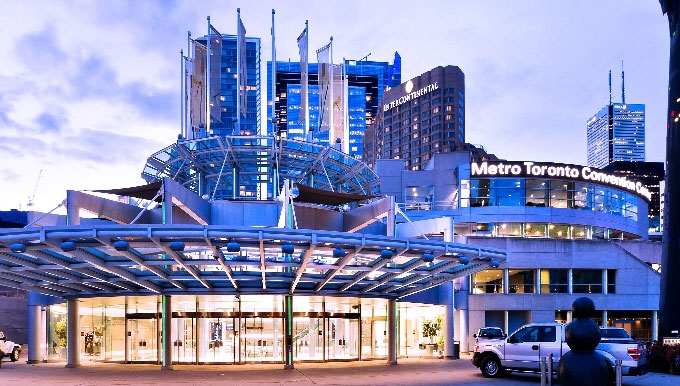Level 800
Current Level

Space Name: 867 - Show Offices
Description
Five Show Manager offices are available in the South Building for Halls D, E, F, and G, as well as a VIP Green Room.

| Room Number |
Dimensions (DXW) | Usable Area | Ceiling Height | 10x10 Booths |
Capacities* | ||||||
| Feet | Metres | SQ Feet | SQ Metres | Feet | Metres | Theatre | Classroom | Banquet | Reception | ||
| 867 | 17 x 21 | 5.2 x 6.4 | 357 | 33.3 | 12 | 3.7 | N/A | N/A | N/A | N/A | |
|
|
|
||||||||||
† When using Exhibit Halls D, E, F & G together without operable walls.
‡ When using Exhibit Halls D, E, F & G and Swing Space together without operable walls.

