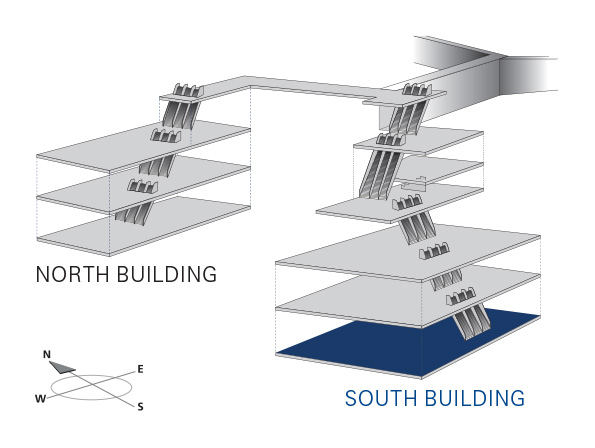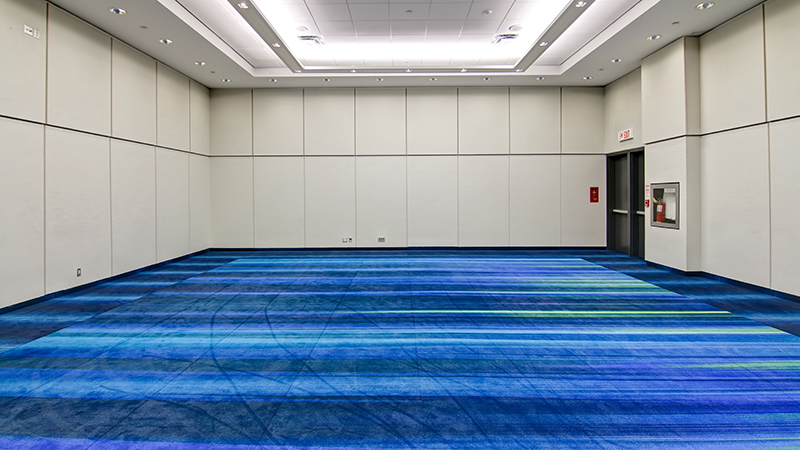Level 800
Current Level

Space Name: 810 - Meeting Space
Description
Part of our 800 series rooms, this flexible meeting space can accommodate a variety of room set-ups.

| Room Number |
Dimensions (DXW) | Usable Area | Ceiling Height | 10x10 Booths |
Capacities* | ||||||
| Feet | Metres | SQ Feet | SQ Metres | Feet | Metres | Theatre | Classroom | Banquet | Reception | ||
| 810 | 38 x 32 | 11.6 x 9.8 | 1,185 | 110.1 | 14 | 4.3 | 116 | 64 | 70 | 121 | |
|
|
Download available floorplans |
||||||||||
† When using Exhibit Halls D, E, F & G together without operable walls.
‡ When using Exhibit Halls D, E, F & G and Swing Space together without operable walls.

