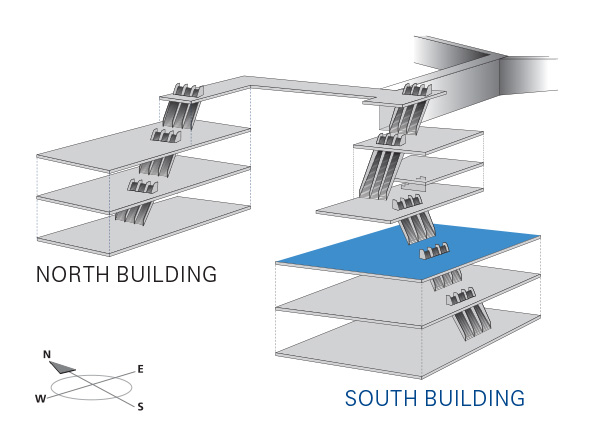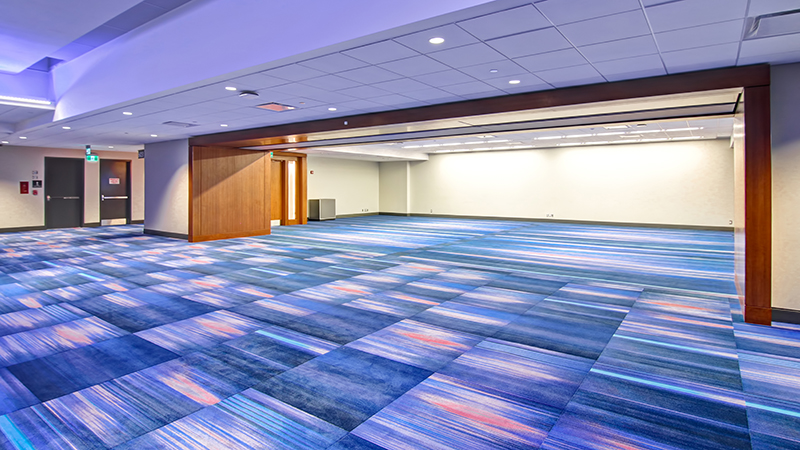Level 600
Current Level

Space Name: 603 - Meeting Space
Description
Part of our new 600 series rooms, this flexible meeting space can accommodate a variety of set-ups. A full operable wall, allows events to expand into the pre-function area easily. All rooms have access to balconies, that include a lounge area and overlook the level below.

| Room Number |
Dimensions (DXW) | Usable Area | Ceiling Height | 10x10 Booths |
Capacities* | ||||||
| Feet | Metres | SQ Feet | SQ Metres | Feet | Metres | Theatre | Classroom | Banquet | Reception | ||
| 603 | 32 x 53 | 9.8 x 16.2 | 1,630 | 151.4 | 9/10 | 2.7/3.0 | 150 | 86 | 120 | 160 | |
|
|
Download available floorplans |
||||||||||

