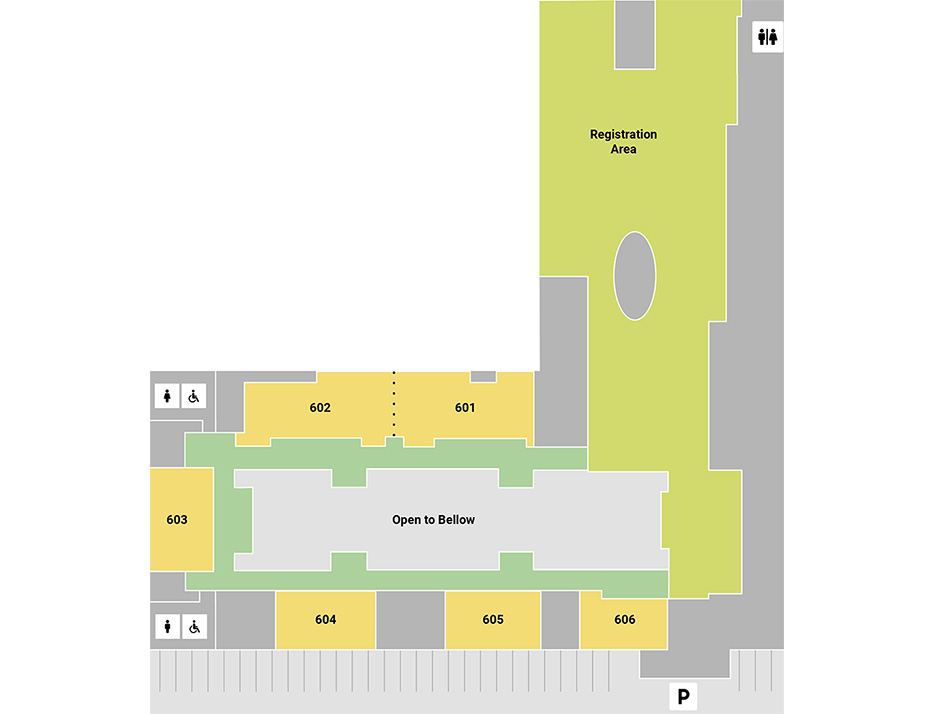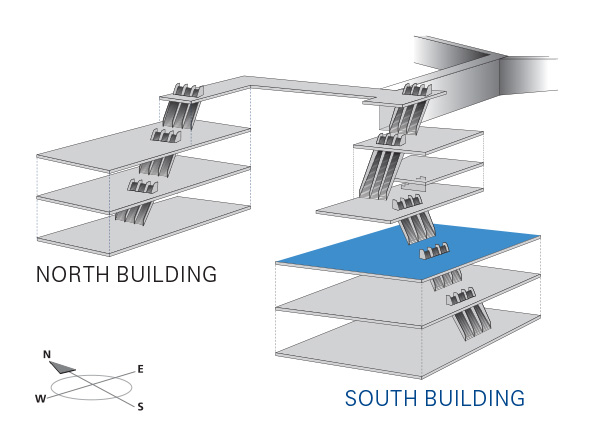Colour Coding
- Meeting Space
- Pre-function Space

Current Level

Capacity Number Information
*Capacities do not take into account space required for A/V equipment, food and beverage service, staging, and operable walls.
1Theatre setup numbers include a head table.
2Classroom setup: 3 people per table (6' x 1.5')
3Banquet setup: 10 people per round table (66')
Select the rooms you are interested in by clicking on the individual rooms above or below
| Room NumberClick for more details | Usable Area | Capacities* | ||||
| SQ Feet | SQ Metres | Theatre | Classroom | Banquet | Reception | |
| 601A | 1,005 | 93.4 | 76 | 54 | 70 | 98 |
| 601B | 1,608 | 149.4 | 140 | 90 | 120 | 158 |
| 601 | 2,613 | 242.8 | 235 | 150 | 200 | 256 |
| 602A | 1,600 | 148.6 | 140 | 90 | 120 | 157 |
| 602B | 1,172 | 108.9 | 90 | 56 | 80 | 115 |
| 602 | 2,772 | 257.5 | 255 | 156 | 200 | 272 |
| 601-602 | 5,385 | 500.3 | 446 | 290 | 410 | 528 |
| 603 | 1,630 | 151.4 | 150 | 86 | 120 | 160 |
| 604 | 1,561 | 145 | 144 | 84 | 120 | 152 |
| 605 | 1,548 | 143.8 | 132 | 84 | 120 | 152 |
| 606 | 1,310 | 121.7 | 110 | 66 | 80 | 128 |

