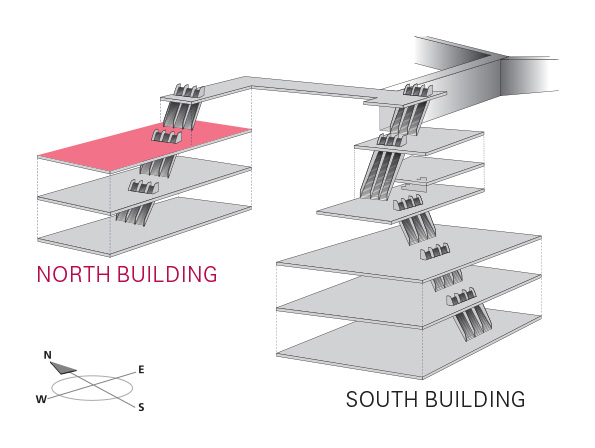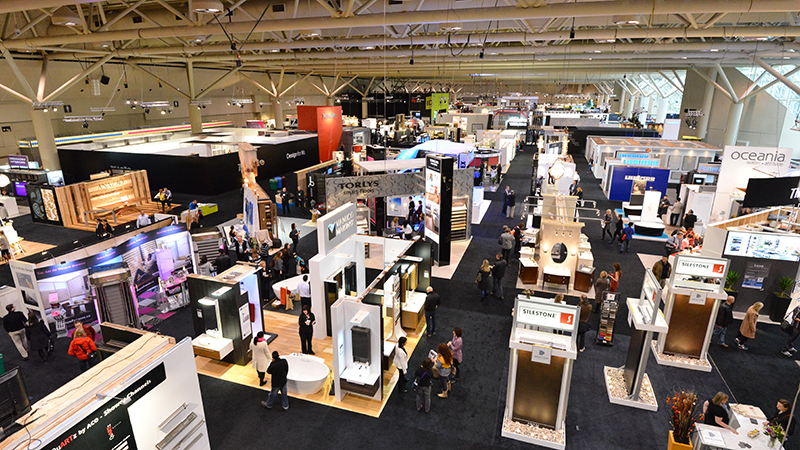Level 300
Current Level

Space Name: Hall ABC - Exhibit Space
Description
Our North Building exhibit halls are column-free space with stunning floor-to-ceiling windows. They feature show offices, convenient driveway access onto the show floor, built-in concession spaces, and a customs office. The hall may also be converted to smaller meeting spaces with the use of operable walls as well as black-out drape.

| Room Number |
Dimensions (DXW) | Usable Area | Ceiling Height | 10x10 Booths |
Capacities* | ||||||
| Feet | Metres | SQ Feet | SQ Metres | Feet | Metres | Theatre | Classroom | Banquet | Reception | ||
| Hall A | 252 x 266 | 76.8 x 81.1 | 67,032 | 6,228.5 | 35/48 | 10.6/14.6 | 316 | 5,160 | 2,890 | 3,700 | 6,240 |
|
|
Download available floorplans |
||||||||||
| Hall B | 224 x 266 | 68.3 x 81.1 | 59,584 | 5,539.1 | 35/48 | 10.6/14.6 | 283 | 1,830 | 1,830 | 1,830 | 1,830 |
|
|
Download available floorplans |
||||||||||
| Hall C | 252 x 218 | 76.8 x 66.4 | 54,936 | 5,099.5 | 35/48 | 10.6/14.6 | 282 | 2,500 | 2,500 | 2,500 | 2,500 |
|
|
Download available floorplans |
||||||||||
| Hall ABC | 728 x 250 | 221.9 x 76.2 | 182,000 | 16,908.4 | 35/48 | 10.6/14.6 | 900✝ | 10,590 | 8,100 | 10,170 | 10,570 |
|
|
Download available floorplans |
||||||||||
† When using Exhibit Halls A, B & C together without operable walls.

