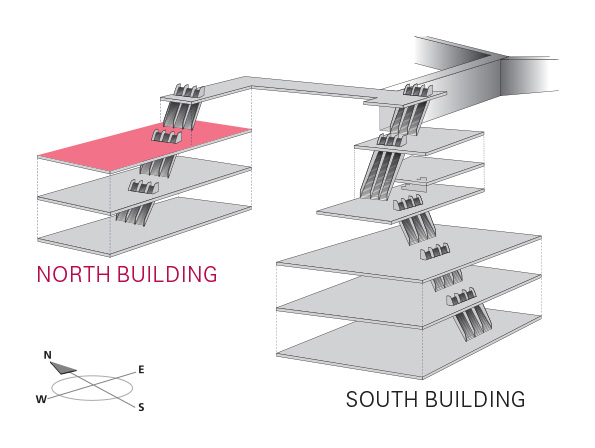Colour Coding
- Exhibit Space
- Show Offices
- Pre-function Space
- Exhibitor Services & Business Centre

Current Level

Capacity Number Information
*Capacities do not take into account space required for A/V equipment, food and beverage service, staging, and operable walls.
1Theatre setup numbers include a head table.
2Classroom setup: 3 people per table (6' x 1.5')
3Banquet setup: 10 people per round table (66')
Select the rooms you are interested in by clicking on the individual rooms above or below
| Room NumberClick for more details | Usable Area | Capacities* | ||||
| SQ Feet | SQ Metres | Theatre | Classroom | Banquet | Reception | |
| Hall A | 67,032 | 6,228.5 | 5,160 | 2,890 | 3,700 | 6,240 |
| Hall B | 59,584 | 5,539.1 | 1,830 | 1,830 | 1,830 | 1,830 |
| Hall C | 54,936 | 5,099.5 | 2,500 | 2,500 | 2,500 | 2,500 |
| Hall ABC | 182,000 | 16,908.4 | 10,590 | 8,100 | 10,170 | 10,570 |
| 308/309 | 240 | 22.3 | N/A | N/A | N/A | N/A |
† When using Exhibit Halls A, B & C together without operable walls.

