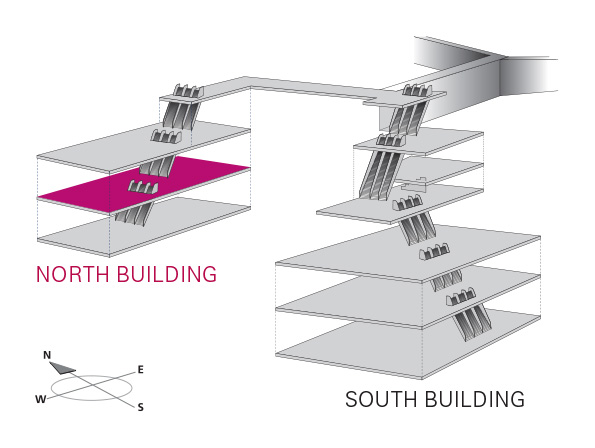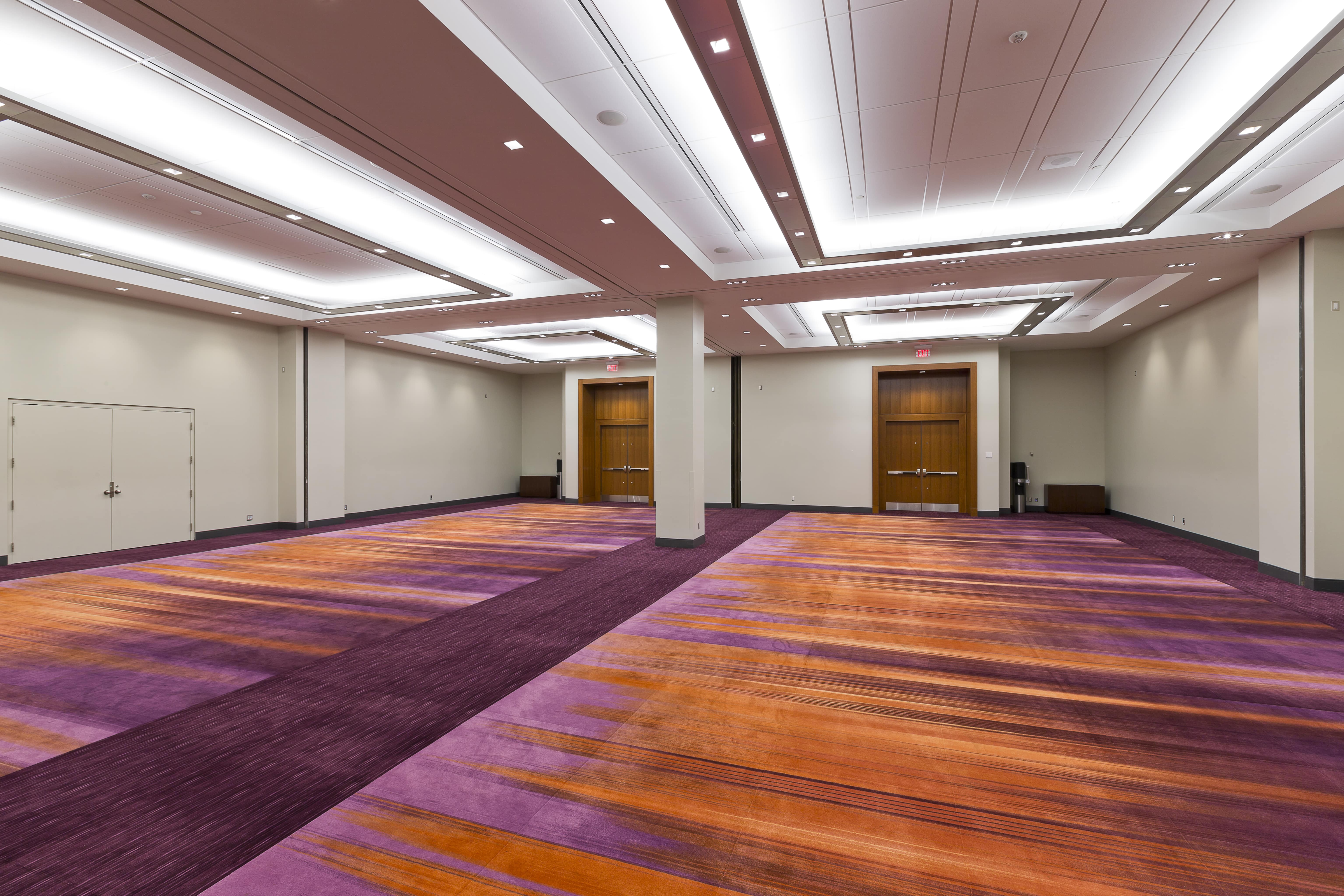Level 200
Current Level

Space Name: 202D - Meeting Space
Description
Part of our 200 series rooms, this flexible meeting space on the west end of the floor can accommodate a variety of room set-ups.

| Room Number |
Dimensions (DXW) | Usable Area | Ceiling Height | 10x10 Booths |
Capacities* | ||||||
| Feet | Metres | SQ Feet | SQ Metres | Feet | Metres | Theatre | Classroom | Banquet | Reception | ||
| 202A | 26 x 30 | 7.9 x 9.1 | 780 | 72.5 | 14 | 4.3 | 66 | 39 | 60 | 78 | |
|
|
Download available floorplans |
||||||||||
| 202B | 34 x 30 | 10.4 x 9.1 | 1,020 | 94.7 | 14 | 4.3 | 93 | 59 | 90 | 102 | |
|
|
Download available floorplans |
||||||||||
| 202C | 26 x 27 | 7.9 x 8.2 | 702 | 65.2 | 14 | 4.3 | 60 | 33 | 50 | 70 | |
|
|
Download available floorplans |
||||||||||
| 202D | 34 x 27 | 10.4 x 8.2 | 918 | 85.3 | 14 | 4.3 | 84 | 52 | 80 | 92 | |
|
|
Download available floorplans |
||||||||||
| 202 | 60 x 57 | 18.3 x 17.4 | 3,420 | 317.7 | 14 | 4.3 | 343 | 187 | 250 | 342 | |
|
|
Download available floorplans |
||||||||||

