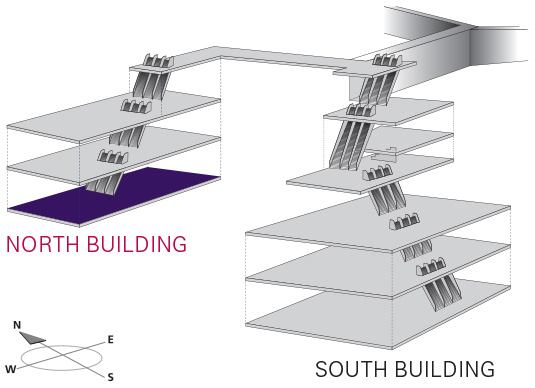- Download Complete Planner (PDF)
- Download Floor Plan L100 (PDF)
- Download John W.H. Bassett Theatre (PDF)
Colour Coding
- Theatre
- Meeting Space
- Ballroom Space
- Pre-function Space

Current Level

Capacity Number Information
*Capacities do not take into account space required for A/V equipment, food and beverage service, staging, and operable walls.
1Theatre setup numbers include a head table.
2Classroom setup: 3 people per table (6' x 1.5')
3Banquet setup: 10 people per round table (66')
Select the rooms you are interested in by clicking on the individual rooms above or below
| Room NumberClick for more details | Usable Area | Capacities* | ||||
| SQ Feet | SQ Metres | Theatre | Classroom | Banquet | Reception | |
| 102 | 1,232 | |||||
| 101 | 2,520 | 234.11 | 270 | 150 | 180 | 262 |
| 103A | 1,148 | 106.3 | 105 | 55 | 90 | 115 |
| 103B | 1,148 | 106.3 | 90 | 45 | 90 | 115 |
| 103 | 2,296 | 212.6 | 188 | 98 | 180 | 230 |
| 104A | 1,860 | 172 | 204 | 110 | 140 | 186 |
| 104B | 1,550 | 143.7 | 165 | 90 | 120 | 155 |
| 104C | 1,736 | 161.4 | 190 | 114 | 150 | 174 |
| 104D | 1,612 | 149.7 | 190 | 95 | 120 | 160 |
| 104 | 6,758 | 626.8 | 664 | 388 | 520 | 676 |
| 105 | 8,400 | 780.8 | 790 | 495 | 640 | 840 |
| 106 | 11,200 | 1,040.1 | 1,100 | 670 | 880 | 1,120 |
| 107 | 8,400 | 780.8 | 790 | 495 | 640 | 840 |
| 105-107 | 28,000 | 2,601.7 | 2,700 | 1,710 | 2,080 | 2,800 |

