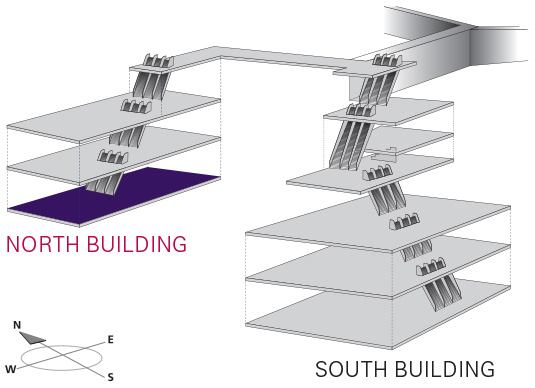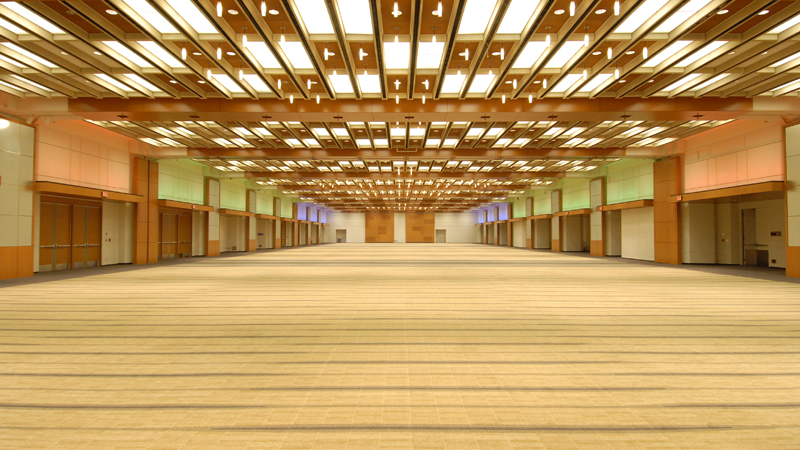Level 100
Current Level

Space Name: 105 - Ballroom Space
Description
Our 28,000 sq ft grand ballroom, known as Constitution Hall, is the favoured venue for black-tie social functions of up to 2,600 guests. Fully carpeted with contemporary décor and flexible lighting, this elegant space can also be divided into three sound-proof rooms using operable walls. This space also boasts direct access to ten loading docks.

| Room Number |
Dimensions (DXW) | Usable Area | Ceiling Height | 10x10 Booths |
Capacities* | ||||||
| Feet | Metres | SQ Feet | SQ Metres | Feet | Metres | Theatre | Classroom | Banquet | Reception | ||
| 105 | 100 x 84 | 30.5 x 26.6 | 8,400 | 780.8 | 18/21 | 5.5/6.4 | 790 | 495 | 640 | 840 | |
|
|
Download available floorplans |
||||||||||
| 106 | 100 x 112 | 30.5 x 34.1 | 11,200 | 1,040.1 | 18/21 | 5.5/6.4 | 1,100 | 670 | 880 | 1,120 | |
|
|
Download available floorplans |
||||||||||
| 107 | 100 x 84 | 30.5 x 25.6 | 8,400 | 780.8 | 18/21 | 5.5/6.4 | 790 | 495 | 640 | 840 | |
|
|
Download available floorplans |
||||||||||
| 105-107 | 100 x 280 | 30.5 x 85.3 | 28,000 | 2,601.7 | 18/21 | 5.5/6.4 | 141 | 2,700 | 1,710 | 2,080 | 2,800 |
|
|
Download available floorplans |
||||||||||

