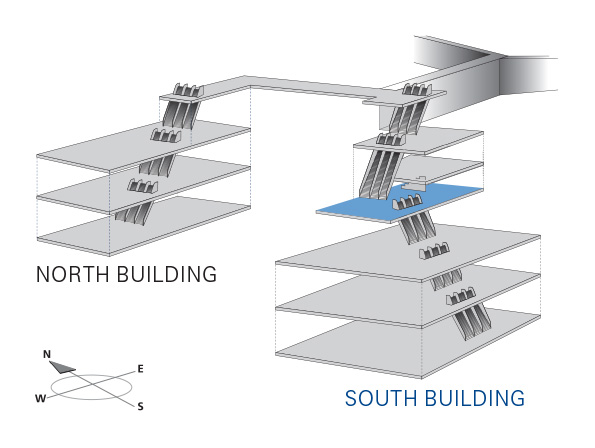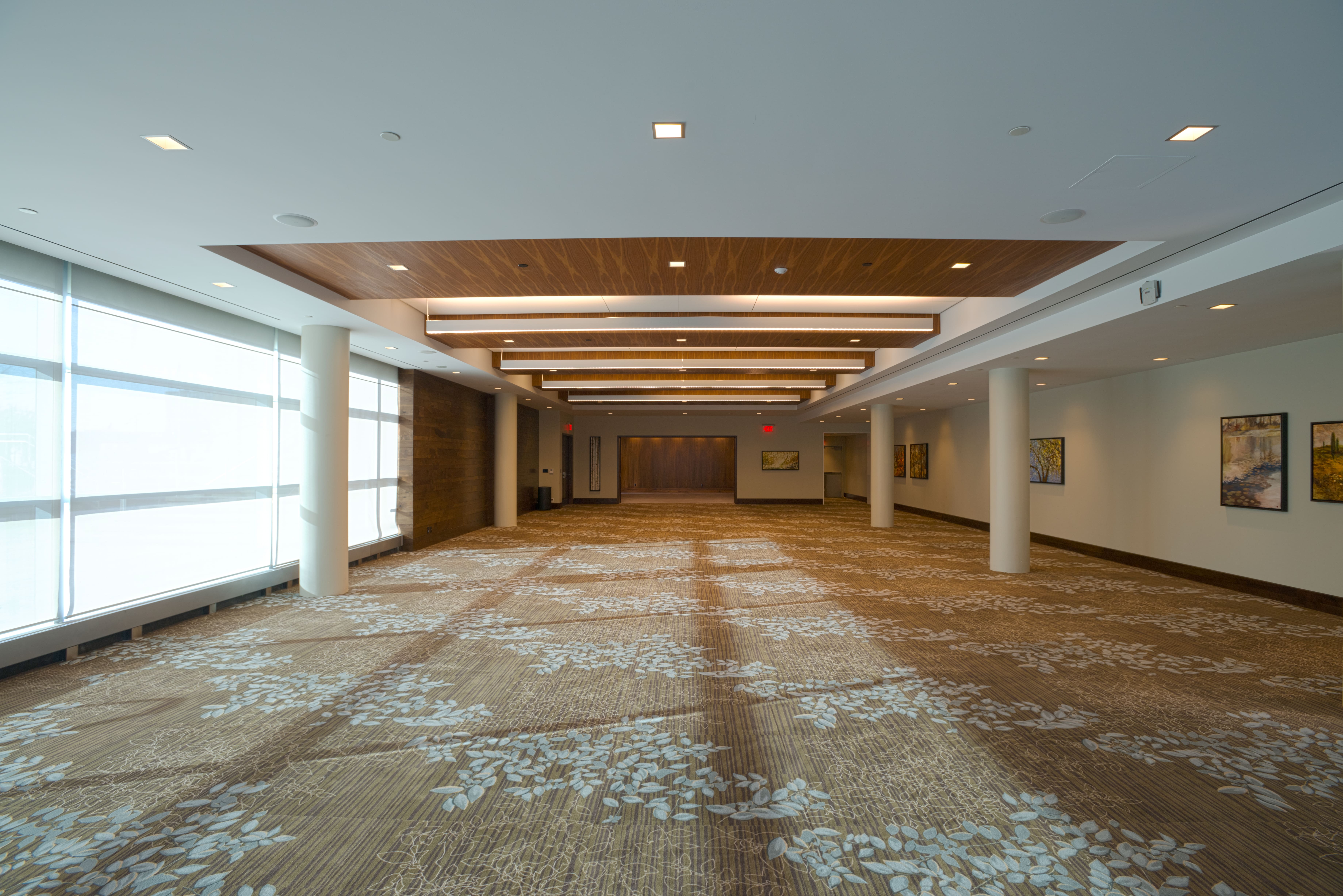Level 500
Current Level

Space Name: 501 Pre-function Space - Pre-function Space
Description
This level is where you’ll find the Park View room, a highly unique meeting space. This area includes two rooms, which may be divided by a partial operable wall. These two spaces will normally be utilized together and they provide a degree of privacy when needed. Features of Room 501 include east view scenery, floor to ceiling windows, dedicated pre-function space, and its own set of washrooms.

| Room Number |
Dimensions (DXW) | Usable Area | Ceiling Height | 10x10 Booths |
Capacities* | ||||||
| Feet | Metres | SQ Feet | SQ Metres | Feet | Metres | Theatre | Classroom | Banquet | Reception | ||
| 501 Pre-function Space | 63 x 16 | 19.2 x 4.9 | 982 | 91.2 | 10 | 3 | N/A | N/A | N/A | N/A | |
|
|
|
||||||||||
| 501A | 76 x 35 | 23.2 x 10.7 | 2,760 | 256.4 | 10.5/11.5 | 3.2/3.5 | 209 | 138 | 190 | 209 | |
|
|
Download available floorplans |
||||||||||
| 501B | 23 x 29 | 7.0 x 8.8 | 710 | 65.9 | 10.5 | 3.2 | 50 | 30 | 40 | 69 | |
|
|
Download available floorplans |
||||||||||

