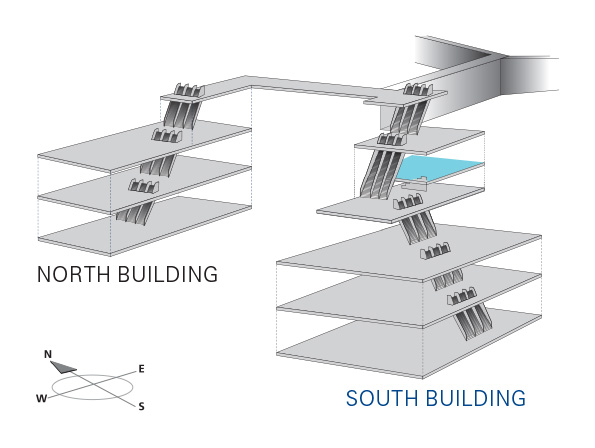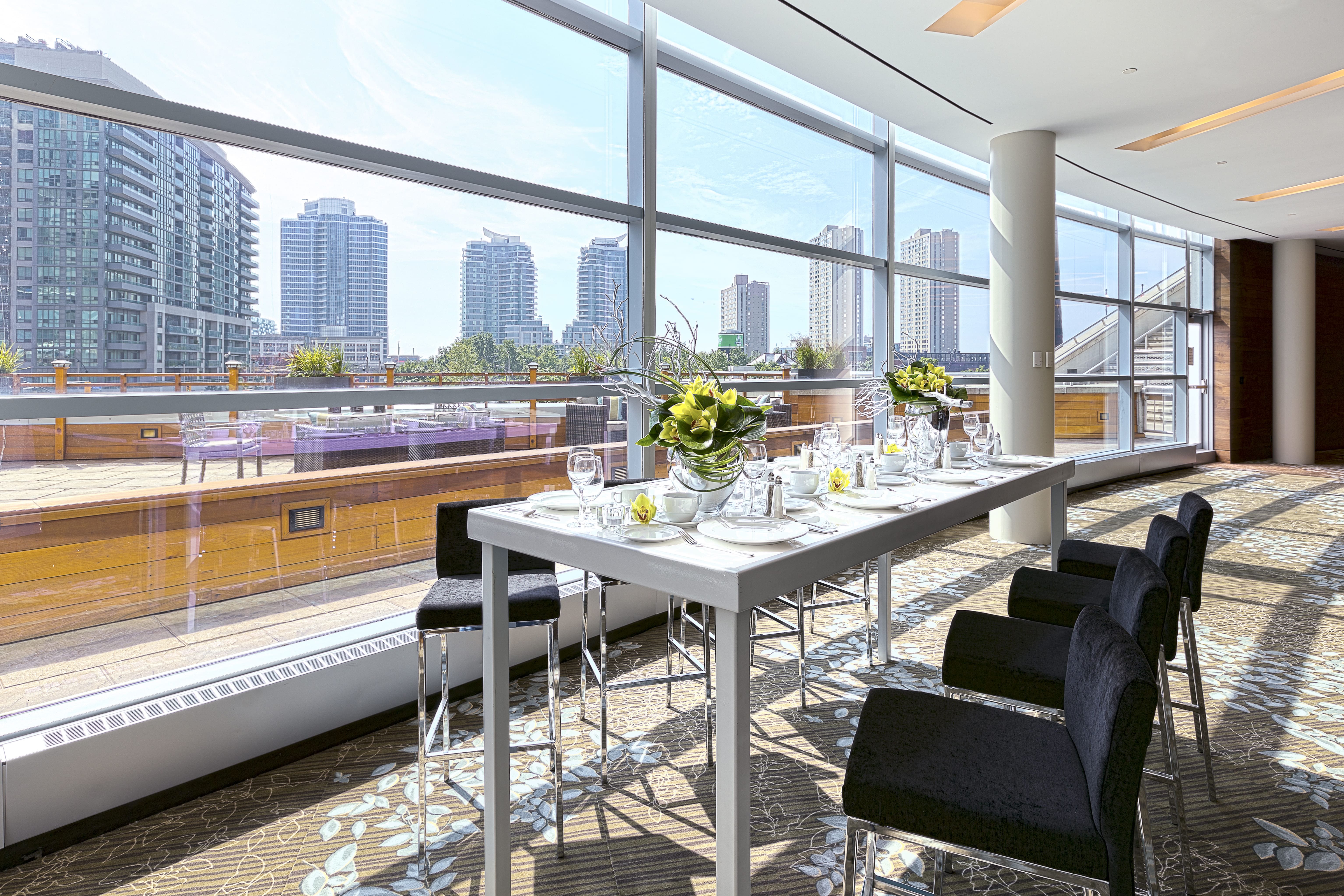Level 400
Current Level

Space Name: 401 Terrace/Balcony - Terrace/Balcony
Description
The balcony is accessed privately through the Terrace View room, which is the perfect meeting space for an intimate or special gathering. The beautiful terrace is fully landscaped and may be utilized as an additional space for your meeting.

| Room Number |
Dimensions (DXW) | Usable Area | Ceiling Height | 10x10 Booths |
Capacities* | ||||||
| Feet | Metres | SQ Feet | SQ Metres | Feet | Metres | Theatre | Classroom | Banquet | Reception | ||
| 401 Pre-function Space | 57 x 33 | 17.4 x 10.1 | 1,108 | 102.9 | 8 | 2.4 | N/A | N/A | N/A | N/A | |
|
|
|
||||||||||
| 401 | 61 x 43 | 18.6 x 13.1 | 2,900 | 269.4 | 11 | 3.4 | 225 | 120 | 180 | 225 | |
|
|
Download available floorplans |
||||||||||
| 401 Terrace/Balcony | 68 x 31 | 20.7 x 9.4 | 1,289 | 119.8 | N/A | N/A | N/A | N/A | N/A | N/A | |
|
|
|
||||||||||

