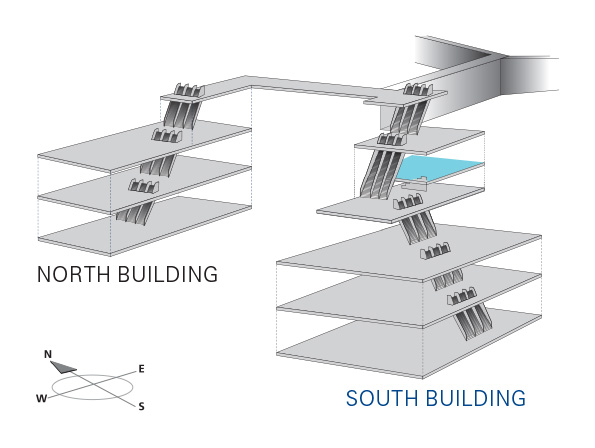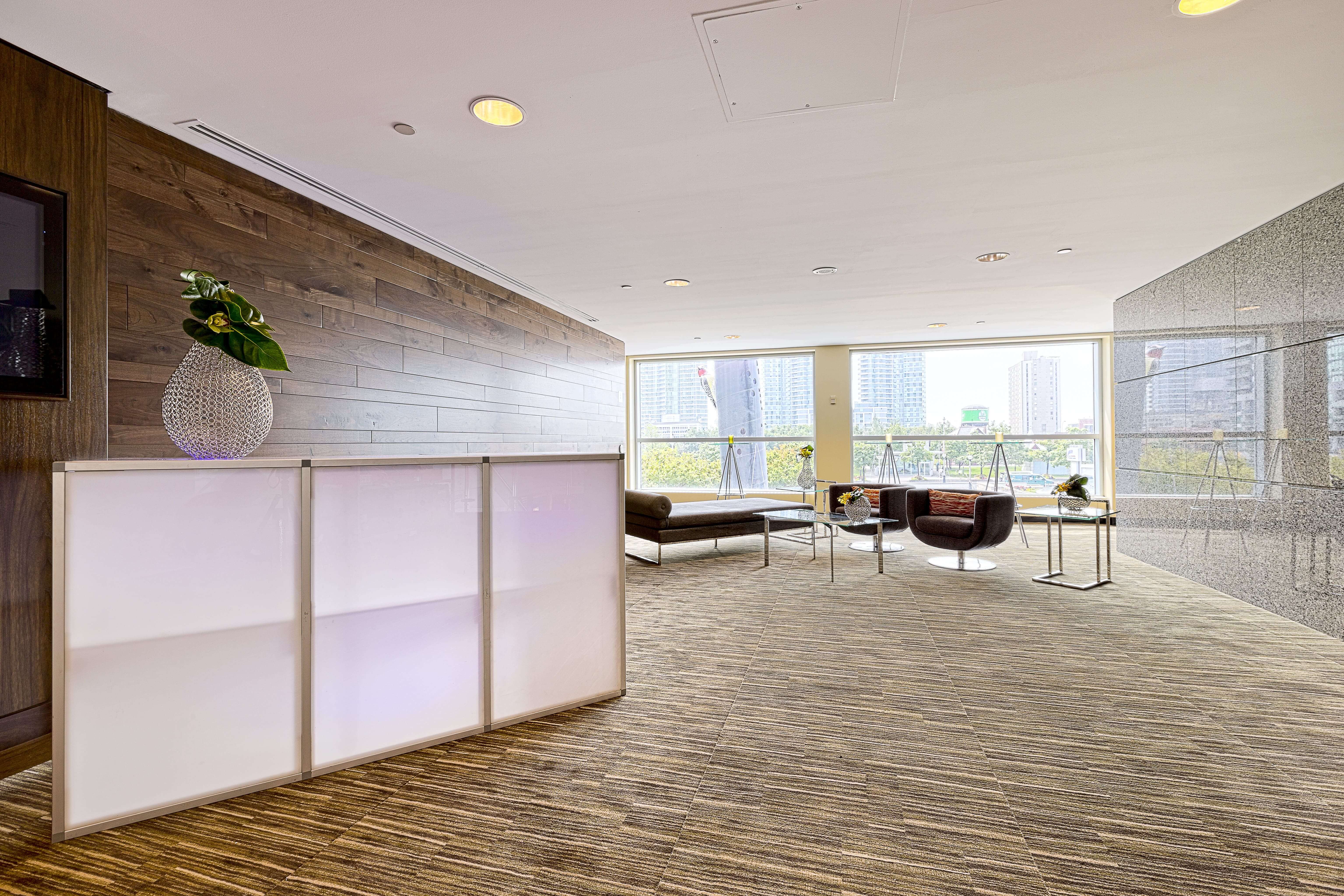Level 400
Current Level

Space Name: 401 Pre-function Space - Pre-function Space
Description
The Terrace View is a modern designed meeting room all on its own private level. The room boasts floor to ceiling windows, which presents a beautiful east view scene. This highly demanded space has a dedicated pre-function area and a private terrace. It is the perfect space for a social gathering or unique meeting.

| Room Number |
Dimensions (DXW) | Usable Area | Ceiling Height | 10x10 Booths |
Capacities* | ||||||
| Feet | Metres | SQ Feet | SQ Metres | Feet | Metres | Theatre | Classroom | Banquet | Reception | ||
| 401 Pre-function Space | 57 x 33 | 17.4 x 10.1 | 1,108 | 102.9 | 8 | 2.4 | N/A | N/A | N/A | N/A | |
|
|
|
||||||||||
| 401 | 61 x 43 | 18.6 x 13.1 | 2,900 | 269.4 | 11 | 3.4 | 225 | 120 | 180 | 225 | |
|
|
Download available floorplans |
||||||||||
| 401 Terrace/Balcony | 68 x 31 | 20.7 x 9.4 | 1,289 | 119.8 | N/A | N/A | N/A | N/A | N/A | N/A | |
|
|
|
||||||||||

