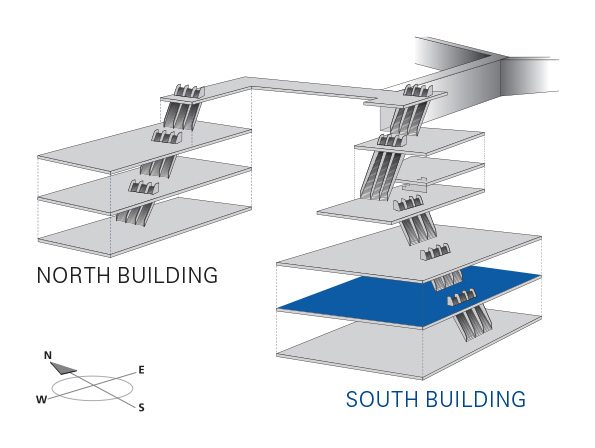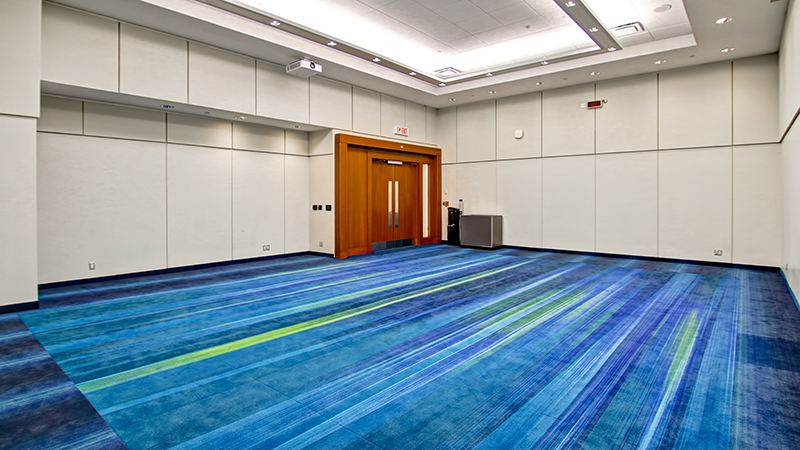Level 700
Current Level

Space Name: 710 - Meeting Space
Description
Part of our 700 series rooms, this flexible meeting space can accommodate a variety of room set-ups. Room 702 has its own ensuite washroom, and rooms 713, 715, and 717 have windows that overlook Halls D and E.

| Room Number |
Dimensions (DXW) | Usable Area | Ceiling Height | 10x10 Booths |
Capacities* | ||||||
| Feet | Metres | SQ Feet | SQ Metres | Feet | Metres | Theatre | Classroom | Banquet | Reception | ||
| 710 | 28 x 24 | 8.5 x 7.3 | 649 | 60.3 | 14 | 4.3 | 50 | 27 | 30 | 67 | |
|
|
Download available floorplans |
||||||||||

