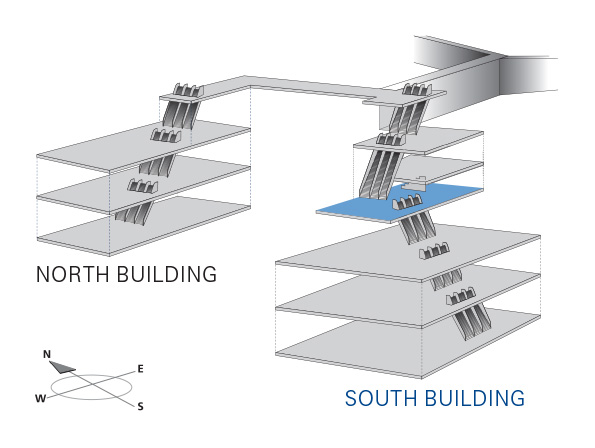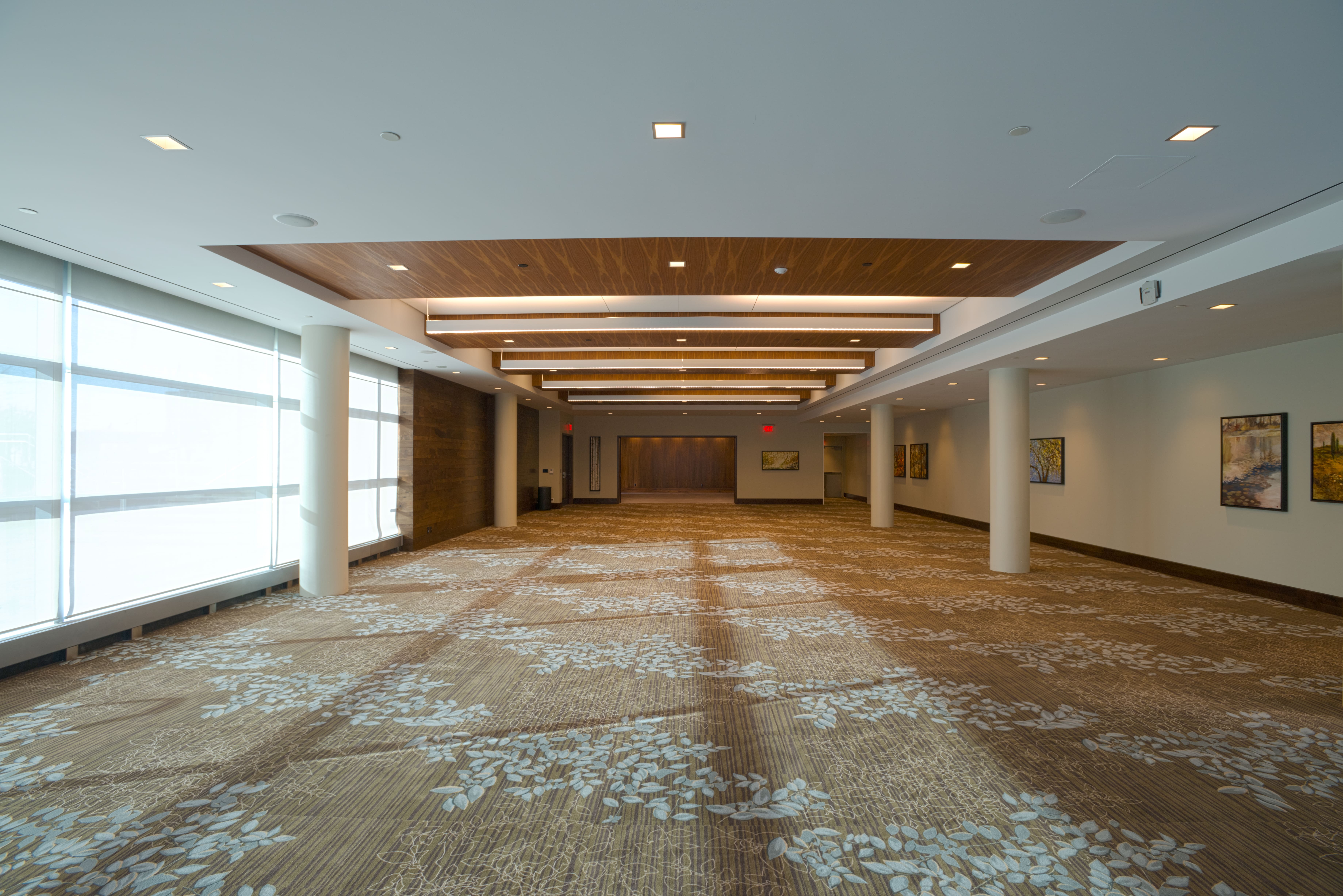Level 500
Current Level

Space Name: 501B - Park View
Description
This portion of the Park View room is normally used in conjunction with Room 501. The room adds an additional 710 square feet when opened up to share Room 501 A. Features of Room 501 include east view scenery, floor to ceiling windows, dedicated pre-function space, and its own set of washrooms.

| Room Number |
Dimensions (DXW) | Usable Area | Ceiling Height | 10x10 Booths |
Capacities* | ||||||
| Feet | Metres | SQ Feet | SQ Metres | Feet | Metres | Theatre | Classroom | Banquet | Reception | ||
| 501 Pre-function Space | 63 x 16 | 19.2 x 4.9 | 982 | 91.2 | 10 | 3 | N/A | N/A | N/A | N/A | |
|
|
|
||||||||||
| 501A | 76 x 35 | 23.2 x 10.7 | 2,760 | 256.4 | 10.5/11.5 | 3.2/3.5 | 209 | 138 | 190 | 209 | |
|
|
Download available floorplans |
||||||||||
| 501B | 23 x 29 | 7.0 x 8.8 | 710 | 65.9 | 10.5 | 3.2 | 50 | 30 | 40 | 69 | |
|
|
Download available floorplans |
||||||||||

