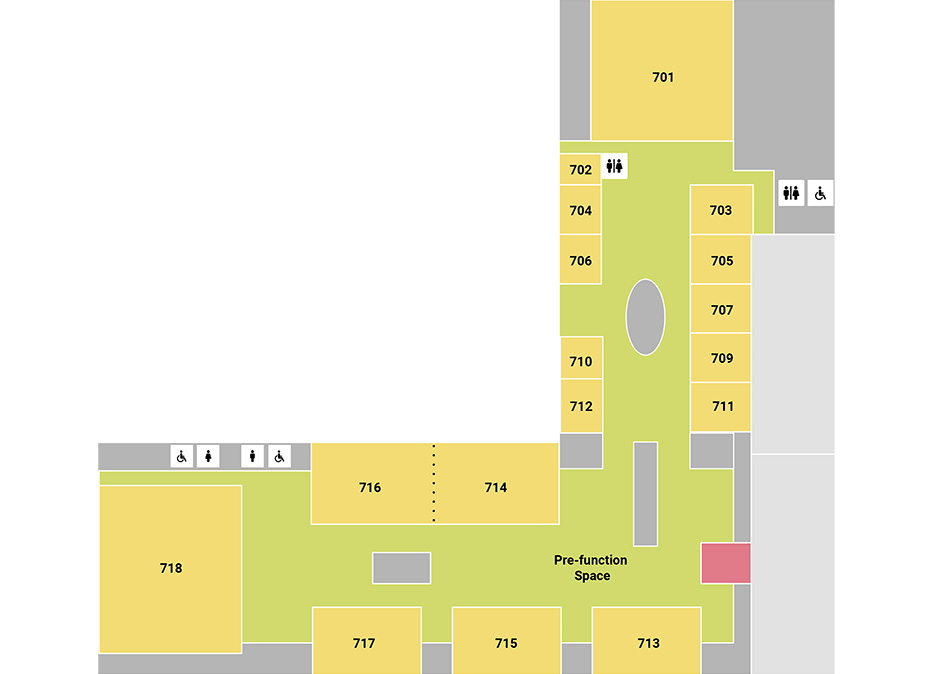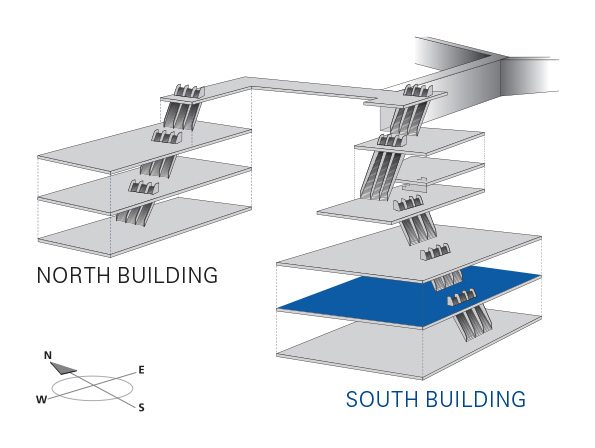Colour Coding
- Meeting Space
- Pre-function Space
- Retail Food Outlet

Current Level

Capacity Number Information
*Capacities do not take into account space required for A/V equipment, food and beverage service, staging, and operable walls.
1Theatre setup numbers include a head table.
2Classroom setup: 3 people per table (6' x 1.5')
3Banquet setup: 10 people per round table (66')
Select the rooms you are interested in by clicking on the individual rooms above or below
| Room NumberClick for more details | Usable Area | Capacities* | ||||
| SQ Feet | SQ Metres | Theatre | Classroom | Banquet | Reception | |
| 701A | 3,906 | 362.9 | 415 | 224 | 300 | 390 |
| 701B | 3,915 | 363.7 | 415 | 226 | 300 | 390 |
| 701 | 7,821 | 726.6 | 840 | 504 | 600 | 780 |
| 702 | 406 | 37.7 | N/A | N/A | N/A | N/A |
| 703 | 1,219 | 113.2 | 120 | 74 | 90 | 120 |
| 704 | 844 | 78.4 | 75 | 39 | 50 | 86 |
| 705 | 1,392 | 129.3 | 120 | 75 | 90 | 140 |
| 706 | 937 | 87 | 80 | 42 | 60 | 100 |
| 707 | 1,392 | 129.3 | 120 | 75 | 90 | 140 |
| 709 | 1,392 | 129.3 | 120 | 75 | 90 | 140 |
| 710 | 649 | 60.3 | 50 | 27 | 30 | 67 |
| 711 | 1,389 | 129 | 120 | 75 | 90 | 140 |
| 712 | 930 | 86.4 | 80 | 42 | 60 | 95 |
| 713A | 1,458 | 135.4 | 144 | 84 | 100 | 146 |
| 713B | 1,458 | 135.4 | 144 | 84 | 100 | 146 |
| 713 | 2,916 | 270.9 | 295 | 174 | 220 | 292 |
| 714A | 1,962 | 182.3 | 198 | 125 | 140 | 196 |
| 714B | 1,939 | 180.1 | 198 | 125 | 140 | 196 |
| 714 | 3,901 | 362.4 | 425 | 252 | 280 | 392 |
| 716A | 1,939 | 180.1 | 198 | 125 | 140 | 196 |
| 716B | 1,962 | 182.3 | 198 | 122 | 140 | 196 |
| 716 | 3,901 | 362.4 | 425 | 252 | 280 | 392 |
| 714/716 | 7,802 | 724.8 | 805 | 462 | 600 | 784 |
| 715A | 1,458 | 135.4 | 144 | 84 | 100 | 146 |
| 715B | 1,458 | 135.4 | 144 | 84 | 100 | 146 |
| 715 | 2916 | 270.9 | 295 | 174 | 220 | 292 |
| 717A | 1,458 | 135.4 | 144 | 84 | 100 | 146 |
| 717B | 1,458 | 135.4 | 144 | 84 | 100 | 146 |
| 717 | 2916 | 270.9 | 295 | 174 | 220 | 292 |
| 718A | 5,022 | 466.5 | 585 | 334 | 420 | 502 |
| 718B | 5,022 | 466.5 | 580 | 335 | 420 | 502 |
| 718 | 10,044 | 932.9 | 1175 | 705 | 840 | 1004 |

